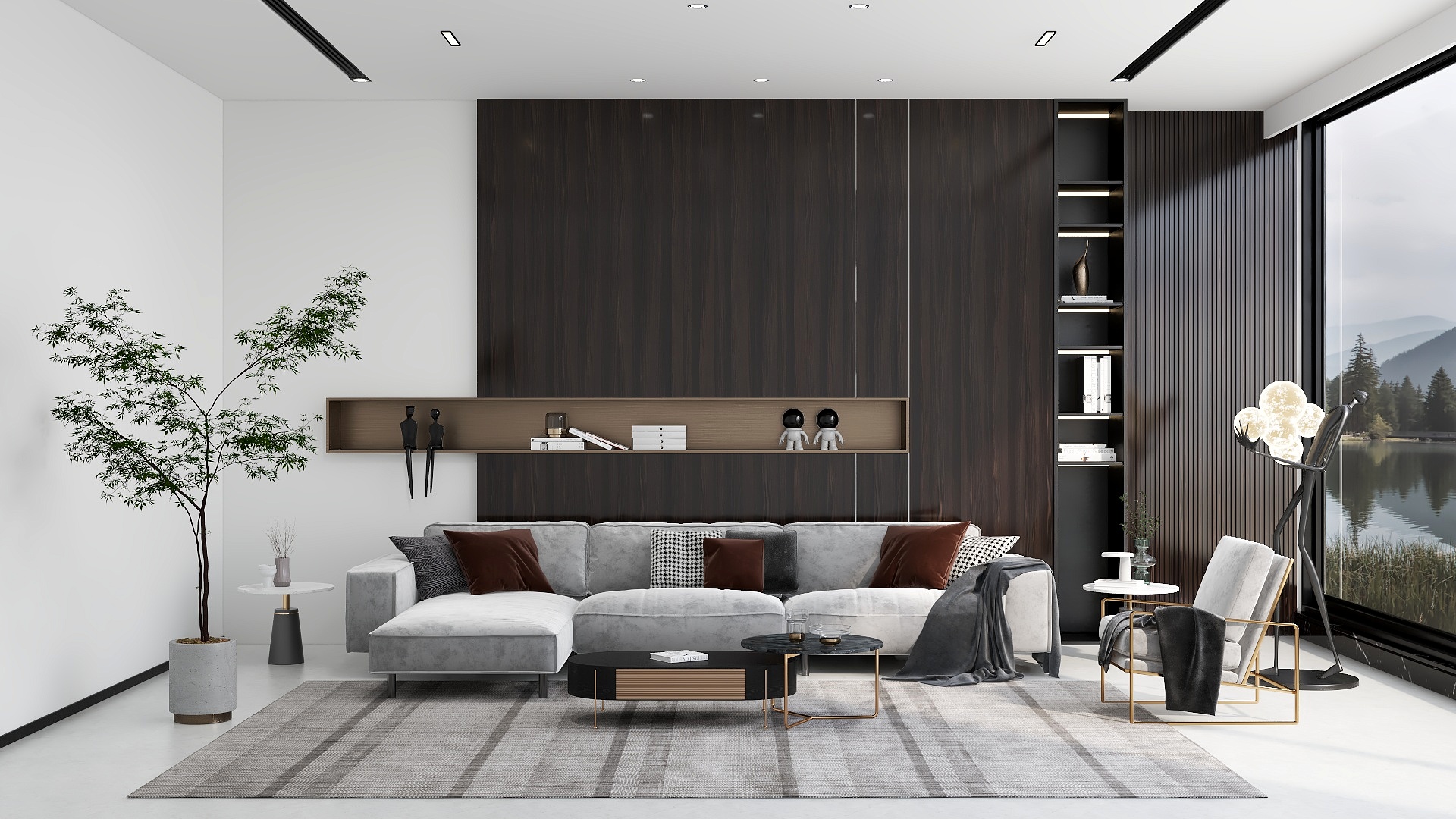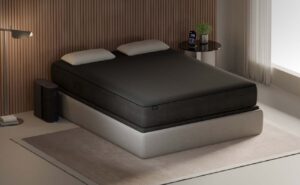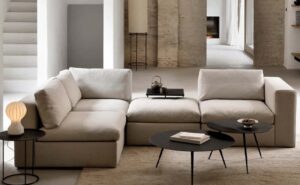How to Use Coohom for Professional-Level Interior Design Planning
Introduction to Coohom: Your Gateway to Design Excellence
In today’s fast-paced design world, interior designers and DIY enthusiasts need tools that combine accuracy, creativity, and speed. Coohom stands out as one of the most intuitive and professional-grade platforms for 3D visualization and design planning. Whether you’re working on a client’s luxury penthouse or redesigning your own home, Coohom gives you the flexibility to turn your ideas into virtual reality. With its extensive library of furniture models, lighting templates, and advanced rendering options, users can visualize their dream spaces in realistic detail. Even better, you don’t need years of CAD training to get started. The platform is cloud-based, so you can access your projects anywhere. If you’re ready to upgrade your planning process and impress your clients—or just yourself—Coohom is the perfect place to begin.
Start Your Free Coohom Trial Today
Setting Up Your Coohom Account and First Project

Getting started with Coohom is refreshingly simple. Once you sign up, you’re taken to a dashboard where you can create your first project. Choose between templates for bedrooms, kitchens, living rooms, and more—or start from scratch with custom dimensions. The platform offers easy drag-and-drop tools for walls, doors, and windows, enabling precise room layouts in just minutes. For professionals, this means reducing setup time and maximizing creativity. Coohom even allows you to label and organize your floorplans, making collaboration with clients or teammates smoother. You can also switch between 2D and 3D views at any point, allowing you to assess your plan from every angle. These features help ensure your initial vision remains accurate and achievable throughout the design process.
Create Your First Coohom Design Now
Leveraging Coohom’s 3D Modeling and Furniture Library
Coohom’s vast 3D model library sets it apart. With thousands of furniture pieces, lighting fixtures, plants, wall art, and appliances, you have everything you need to furnish your space. Whether you’re designing a rustic farmhouse kitchen or a sleek modern office, you’ll find items that match your style and specifications. You can filter models by color, size, brand, and material, making the search experience fast and efficient. For professionals, this means fewer hours spent sourcing design assets elsewhere. Plus, you can even upload custom models or use branded furniture from real-world manufacturers. Everything you place into the scene is instantly visible in realistic 3D, letting you and your client see how it all comes together—no guesswork required.
Explore Coohom’s 3D Furniture Library
Realistic Rendering: Bringing Your Vision to Life

One of Coohom’s most powerful features is its AI-powered rendering engine, which produces photorealistic images in minutes. You can adjust the lighting conditions, camera angles, and even the time of day to show off your design in different environments. These high-quality visuals are especially useful when pitching concepts to clients or marketing your services online. Whether it’s a portfolio shot or a mood board presentation, Coohom’s renderings look as professional as those produced by high-end design studios. And since Coohom works in the cloud, your system doesn’t need heavy-duty hardware to generate these stunning visuals. With just a few clicks, you’ll have everything you need to wow clients, get approvals faster, and stand out in a competitive market.
Render Your First Photorealistic Design
Final Touches: Sharing, Collaborating, and Exporting
Once your design is complete, Coohom offers multiple ways to share and present your work. You can generate shareable links, export to CAD for further architectural refinement, or create panoramic 720° walkthroughs to immerse clients in the space. For teams, Coohom supports collaborative features so multiple designers can work on the same project in real-time. Need to print floorplans for a construction crew? You can export accurate, scaled layouts with detailed dimensions and labels. This makes Coohom not just a visualization tool, but a true all-in-one planning platform. Whether you’re presenting to clients, coordinating with contractors, or building out a personal dream project, Coohom ensures your designs are easy to understand, share, and bring to life.











Post Comment